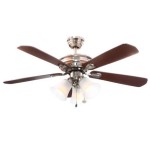Drywall or Drop Ceiling in Basement: Which is Right for You?
Finishing a basement often presents the dilemma of choosing between drywall and a drop ceiling. Both options offer unique advantages and disadvantages, and the optimal choice depends on individual needs and the specific characteristics of the basement.
Drywall provides a traditional, finished look. It creates a smooth, continuous surface, ideal for painting or wallpapering. This allows for seamless integration with the aesthetic of the rest of the house. Drywall also offers superior fire resistance compared to drop ceilings. In the event of a fire, drywall can slow the spread of flames and smoke, providing valuable time for evacuation.
However, installing drywall is a more labor-intensive process. It requires precise measurements, cutting, and fastening, often necessitating professional assistance. Moreover, drywall offers limited accessibility to plumbing, wiring, and ductwork concealed behind it. Future repairs or modifications can involve significant demolition and reconstruction of the drywall surface, adding to cost and inconvenience.
Drop ceilings, also known as suspended ceilings, consist of a grid system suspended from the existing ceiling joists. Lightweight ceiling tiles rest on the grid, offering easy access to the space above. This accessibility simplifies maintenance and modifications to electrical wiring, plumbing, and HVAC systems. If a pipe leaks or wiring needs adjustment, individual tiles can be easily removed and replaced, minimizing disruption and repair costs.
Drop ceilings also offer design flexibility. Tiles come in various materials, textures, and colors, allowing for customization to suit different aesthetic preferences. Acoustic tiles are available to dampen sound, making drop ceilings suitable for home theaters or music rooms. Furthermore, the plenum space above the drop ceiling can accommodate insulation, improving energy efficiency and reducing noise transmission.
One potential drawback of drop ceilings is their susceptibility to moisture damage. In basements prone to dampness or leaks, the tiles can absorb moisture, leading to sagging, staining, and potential mold growth. Proper ventilation and moisture control are crucial to maintaining the integrity of a drop ceiling in a basement environment.
Another consideration is headroom. Installing a drop ceiling reduces the overall ceiling height, which can make a basement feel cramped, especially if the ceiling is already low. The grid system and tiles typically require several inches of clearance, and this loss of headroom can be a significant factor in the decision-making process.
Cost is another important factor. Generally, drop ceilings are less expensive to install than drywall. The materials are readily available and the installation process is less complex, often allowing for DIY installation. However, the long-term cost should be considered. While initial installation may be cheaper, potential repairs or replacements due to moisture damage or other issues could increase the overall cost over time.
Aesthetics also play a significant role. Drywall offers a sleek and seamless finish that many homeowners prefer. It integrates well with other design elements and creates a more polished look. Drop ceilings, while offering some design flexibility, often have a more utilitarian appearance, which may not be suitable for all basement finishing projects.
The decision between drywall and a drop ceiling ultimately depends on the specific needs and priorities of the homeowner. Factors such as budget, desired aesthetic, accessibility requirements, and the existing basement conditions should be carefully evaluated. For basements with low ceilings, existing moisture problems, or a need for frequent access to utilities, a drop ceiling might be the more practical choice.
Conversely, for basements with ample headroom, where aesthetics are paramount, and access to utilities is not a primary concern, drywall may be the preferred option. In some cases, a hybrid approach, utilizing drywall for the main ceiling area and a drop ceiling in specific sections for utility access, may be the optimal solution.
Consulting with a qualified contractor can provide valuable insights and help homeowners make an informed decision. A professional assessment of the basement's condition, including moisture levels and potential structural issues, can inform the choice between drywall and a drop ceiling and ensure a successful basement finishing project.

Basement Ceilings Drywall Or A Drop Ceiling Fine Homebuilding

Drop Ceiling Vs Drywall In Basement Which Is Best Millennial Homeowner November 2024

Drop Ceiling Or Drywall Which One Should You Choose

Basement Ceilings Drywall Or A Drop Ceiling Fine Homebuilding

Ceilings 101 Drop Ceiling Vs Drywall Elegant Walls

Diy Coffered Ceilings With Moveable Panels Renovation Semi Pros

Suspended Drop Ceilings Vs Drywall Basement Designer

Is Drywall Ceiling In A Basement Any Good Remodeling Journey

Drop Ceilings Birmingham Al The Benefits Of In A Basement

Diy Drop Ceiling With Wood And Drywall Panels Dropped Basement Ideas Cheap Finish








