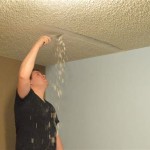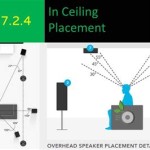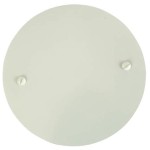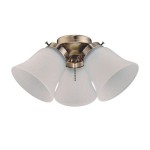How to Put a Ceiling in a Basement
Finishing a basement can significantly increase a home's living space and value. One of the most impactful steps in this process is installing a ceiling. A basement ceiling not only conceals wires, pipes, and ductwork, but also improves acoustics, insulation, and overall aesthetics. Several options exist for basement ceilings, each with its own advantages and disadvantages. This article details the process of installing a suspended ceiling, also known as a drop ceiling, as it is a common and relatively straightforward choice for many homeowners.
### Planning and PreparationBefore commencing any physical work, careful planning is crucial. This involves assessing the existing basement conditions, selecting appropriate materials, and gathering the necessary tools.
First, measure the basement's dimensions accurately. This includes the length, width, and height of the space. Note any obstructions, such as pipes, ducts, or beams, that might affect the ceiling installation. These measurements will determine the quantity of materials required and inform the layout of the ceiling grid.
Next, decide on the desired ceiling height. A standard drop ceiling typically hangs 3-6 inches below the lowest obstruction. However, local building codes may specify minimum headroom requirements, which must be adhered to. Measure down from the lowest obstruction to determine the maximum drop ceiling height, then subtract a few inches for clearance. This will be the height at which the wall angles are installed.
Several materials are necessary for a suspended ceiling installation. These include:
*Suspension grid system:
This consists of main runners, cross tees (usually 4-foot and 2-foot lengths), and wall angles. The grid provides the framework for supporting the ceiling tiles. *Ceiling tiles:
These are available in various materials, textures, and sizes (typically 2'x2' or 2'x4'). Choose tiles that are suitable for basement environments, considering moisture resistance and acoustic properties. *Suspension wire:
This is used to hang the main runners from the floor joists above. *Fasteners:
Screws, anchors, and nails are needed to secure the wall angles and suspension wire to the walls and joists.The following tools are typically required for installing a suspended ceiling:
*Measuring tape:
For accurate measurements. *Level:
To ensure the ceiling is installed horizontally. *Laser level (optional):
For accurate leveling, especially useful in larger basements. *Chalk line:
To mark straight lines on the walls. *Drill/Driver:
For installing fasteners. *Hacksaw or metal shears:
For cutting the suspension grid components. *Utility knife:
For cutting the ceiling tiles. *Safety glasses and gloves:
For personal protection. *Ladder or scaffolding:
For reaching the ceiling joists and attaching the suspension wire.Before starting the physical installation, it is advisable to create a detailed layout plan. This plan should show the location of the main runners, cross tees, and ceiling tiles. This will help to avoid awkward tile cuts and ensure a professional-looking finish. Consider the placement of light fixtures and other ceiling-mounted accessories during the planning phase.
### Installing the Suspension GridThe installation of the suspension grid is the core of the drop ceiling implementation. This section details the steps involved in creating a level and structurally sound framework.
Begin by attaching the wall angles to the basement walls at the predetermined height. Use a level and chalk line to mark a level line around the perimeter of the room. The top edge of the wall angle should align with this line. Secure the wall angles to the walls using screws and appropriate anchors, ensuring they are firmly attached and spaced according to the manufacturer's instructions. Proper attachment to concrete walls might require pre-drilling and using concrete screws or anchors.
Next, install the suspension wires. These wires will support the main runners. Attach the suspension wires to the floor joists above the ceiling, aligning them with the planned layout of the main runners. The spacing between the suspension wires should be determined based on the weight of the ceiling tiles and the manufacturer's recommendations. Secure the wires to the joists using screws or nails, ensuring they are firmly attached. Use enough wire length to allow for adjustment and leveling of the main runners.
Install the main runners, hanging them from the suspension wires. Attach the main runners to the suspension wires using the provided clips or fasteners. Ensure the main runners are level and aligned with the layout plan. Adjust the suspension wires as needed to achieve a level surface. Use a long level or laser level to verify the levelness of the main runners. Secure the ends of the main runners to the wall angles.
Once the main runners are in place, install the cross tees. These tees connect to the main runners to form the grid pattern that supports the ceiling tiles. The cross tees are typically available in 4-foot and 2-foot lengths. Install the cross tees according to the layout plan, ensuring they are properly aligned and securely attached to the main runners using the provided clips. Verify that the grid pattern is square and consistent throughout the room.
### Installing the Ceiling Tiles and FixturesWith the suspension grid in place, the final step involves installing the ceiling tiles and any desired light fixtures or other accessories.
Begin by carefully lifting and inserting the ceiling tiles into the grid. Ensure the tiles are clean and free of any debris. Gently tilt the tiles to fit them through the grid opening, then lower them into place. Avoid bending or damaging the tiles during installation. Work systematically across the room, filling in the grid with the ceiling tiles. If any tiles require cutting, use a utility knife to score and snap them to the desired size. Precise cuts are essential for a professional-looking finish.
When installing light fixtures, follow the manufacturer's instructions carefully. Ensure the fixtures are properly supported and wired according to local electrical codes. Typically, light fixtures designed for drop ceilings will have clips or brackets that attach directly to the grid. Disconnect power to the circuit before working with electrical wiring.
If installing any other ceiling-mounted accessories, such as speakers or vents, ensure they are properly supported and secured to the grid or the joists above. Consider the weight and placement of these accessories when planning the layout of the ceiling.
After all the tiles and fixtures are installed, inspect the ceiling for any imperfections or misalignments. Make any necessary adjustments to ensure a clean and professional-looking finish. Clean up any debris created during the installation process.
Installing a suspended ceiling in a basement is a manageable project for many homeowners with basic carpentry skills. Careful planning, accurate measurements, and attention to detail are essential for a successful outcome. While other ceiling options exist, a suspended ceiling provides a practical and aesthetically pleasing solution for finishing a basement space.

Basement Ceiling Ideas Installation

Diy Basement Ceiling Ideas 6 Best Beautiful Budget Options This Life

How To Install A New Ceiling In Your Garage Or Basement Myfixituplife

Diy Basement Ceiling Ideas 6 Best Beautiful Budget Options This Life

Basement Ceiling Ideas Planning Your Way Around The Obstacles Youtube

15 Basement Ceiling Ideas To Inspire Your Space Bob Vila

Diy Basement Ceiling Ideas 6 Best Beautiful Budget Options This Life

How To Install A Whitewashed Knotty Pine Wood Plank Ceiling Remodelaholic

5 Faqs On Finishing A Basement Ceiling Sheffield Homes Finished Basements And More

Steps For Finishing Your Basement Budget Dumpster








